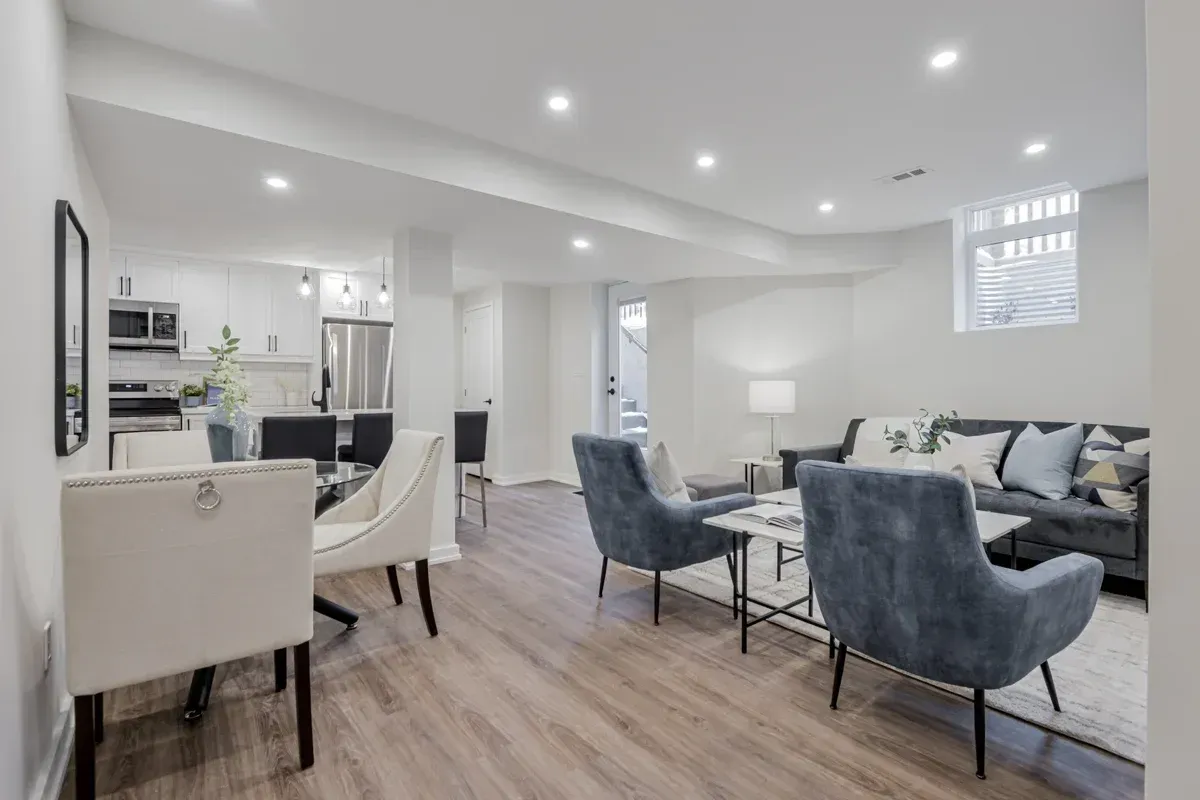
What Ontario Homeowners Need to Know Before Converting Their Basement in 2025
Transform Your Basement in 2025: What Ontario Homeowners Need to Know
Converting a basement is one of the most effective ways to increase property value and unlock passive rental income. With Ontario’s housing landscape shifting rapidly, homeowners are turning underused basements into high-performance rental suites or modern multi-use spaces.
At Value Rise Construction, we specialize in basement conversions built to meet your financial goals, lifestyle needs, and compliance requirements. This guide outlines everything you need to know before getting started.
Why More Homeowners Are Converting Basements
Basement conversions are among the most affordable ways to boost ROI while contributing to Ontario’s housing needs. Demand is high, and policy changes now support these projects more than ever.
Key Market Data:
• Basement suite rent in and around the GTA averages $2,400–$4,600+ per month
• Ontario’s housing shortage is expected to exceed 1.85 million homes by 2030 (CMHC)
• Many cities now permit secondary suites in all residential zones, including detached and semi-detached homes
Bottom Line: Homeowners who act now can benefit from stronger rental yields, improved resale value, and better long-term tenant demand.
Cost Ranges & Rental Income Potential
Costs vary depending on square footage, finishes, and whether the unit is built to legal standards.
Finish Level Estimated Range (Per Sq.Ft.)
Standard Finish: $60 – $80
Mid-Range Finish: $80 – $100
High-End Finish: $100 – $140+
These figures are provided as general industry estimates based on typical renovation scopes. Final pricing can vary significantly based on the condition of your existing space, design complexity, structural or mechanical requirements, and whether the suite is built legally or not.
What to Watch Out for with Low-Ball Quotes
Contractors quoting in the $50/sq.ft or-less-range may be skipping critical components that affect safety, legality, and long-term durability.
Common Issues with Budget Bids:
Missing permits, drawings, and inspections (If not handled properly - Can cause significant headaches and delays of up to over a year!)
No egress windows & Separate entrance
No fire separation
Inadequate HVAC or soundproofing
No moisture protection or subfloor insulation
Inferior workmanship and rushed timelines
No clear schedule or project accountability
Frequent change orders and hidden fees
Incomplete or abandoned jobs
Even licensed or insured companies may cut corners to meet low quotes. These savings often come at the expense of compliance and safety.
Legal vs. Non-Legal Suites: A Strategic Decision
At Value Rise Construction, we help clients explore both options — legal secondary suites and non-legal conversions — based on their needs and goals.
Legal Basement Suites
Fully compliant with the Ontario Building Code and optionally registered with your municipality.
Advantages:
• Eligible for rebates and financing (e.g., Enbridge HER+, CMHC improvements)
• Adds resale value and improves appraisal outcomes
• Can be listed publicly as a legal rental unit
• Qualifies for landlord insurance and tenant protections
• Reduces legal liability and bylaw enforcement risk
Typical Added Costs:
• Architectural drawings & permit fees: $3,000 – $7,000
• Egress window installation: $2,500 – $4,500
• Fire separation & soundproofing: $5,000+
• HVAC or utility upgrades (project-specific)
• Electrical rewiring or panel upgrades: $1,500 – $4,000
• Interconnected smoke/CO detection
Best For:
Homeowners looking for long-term rental income, compliance, and maximum resale potential.
Non-Legal (Cosmetic) Suites
Often used for private rentals, in-laws, or personal use. Not registered with the city and typically built without permits.
Advantages:
• Lower overall cost — no permit, compliance, or inspection fees
• Shorter construction timeline — no municipal delays
• Flexible use for personal space or informal rentals
• No structural modifications required in many cases
Reality Check:
Thousands of homeowners across Ontario operate non-legal suites. The right option depends on your comfort with compliance, budget, and intended use.
Our Full-Service Process
We handle every step — from design to completion — with transparency, precision, and accountability.
Site Assessment & Feasibility & Final Quote
Architectural Design & Permits (if legal)
Detailed Scope & Schedule
Full Construction Management
Inspections, Finishing, and Final Walkthrough
You’ll receive regular updates, clear communication, and no surprises.
Book Your Free Quote & Consultation
Let’s discuss your space, your goals, and the best option for your property. No pressure. No obligation.